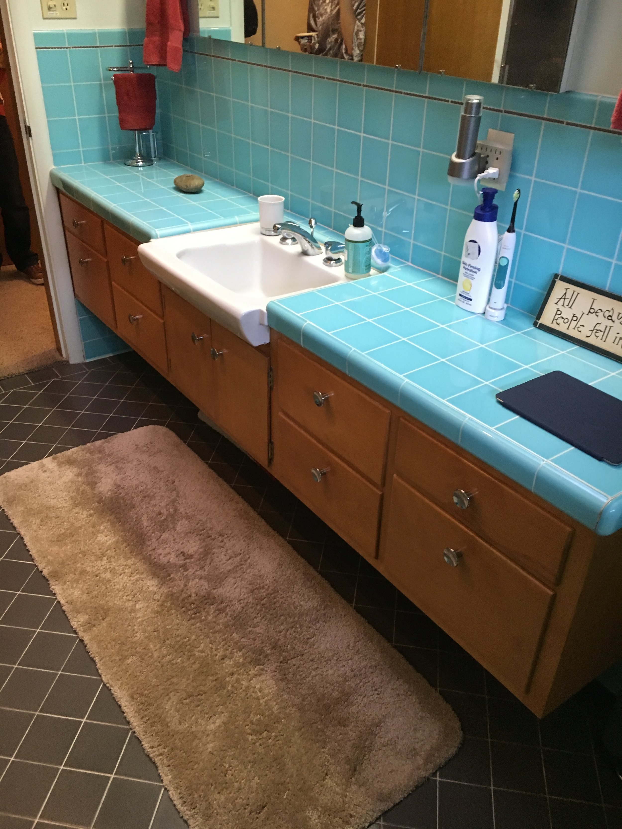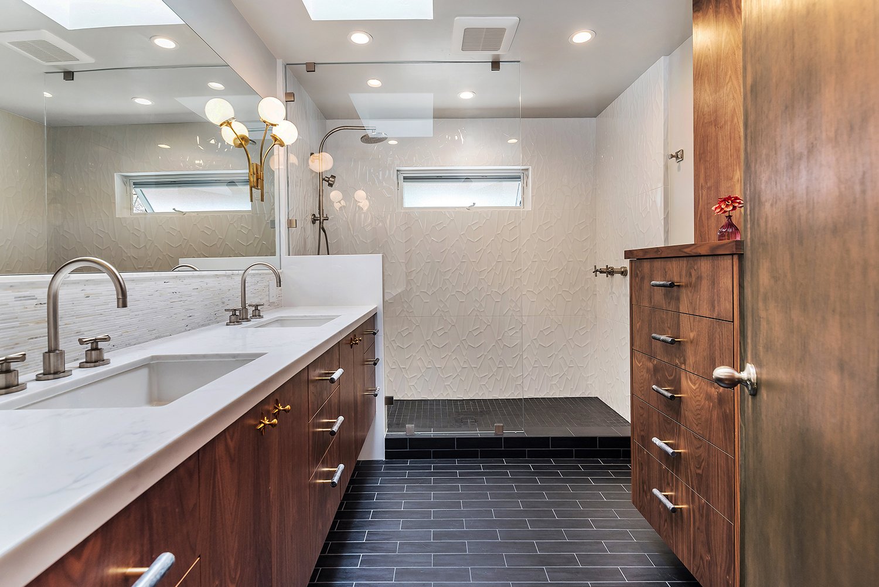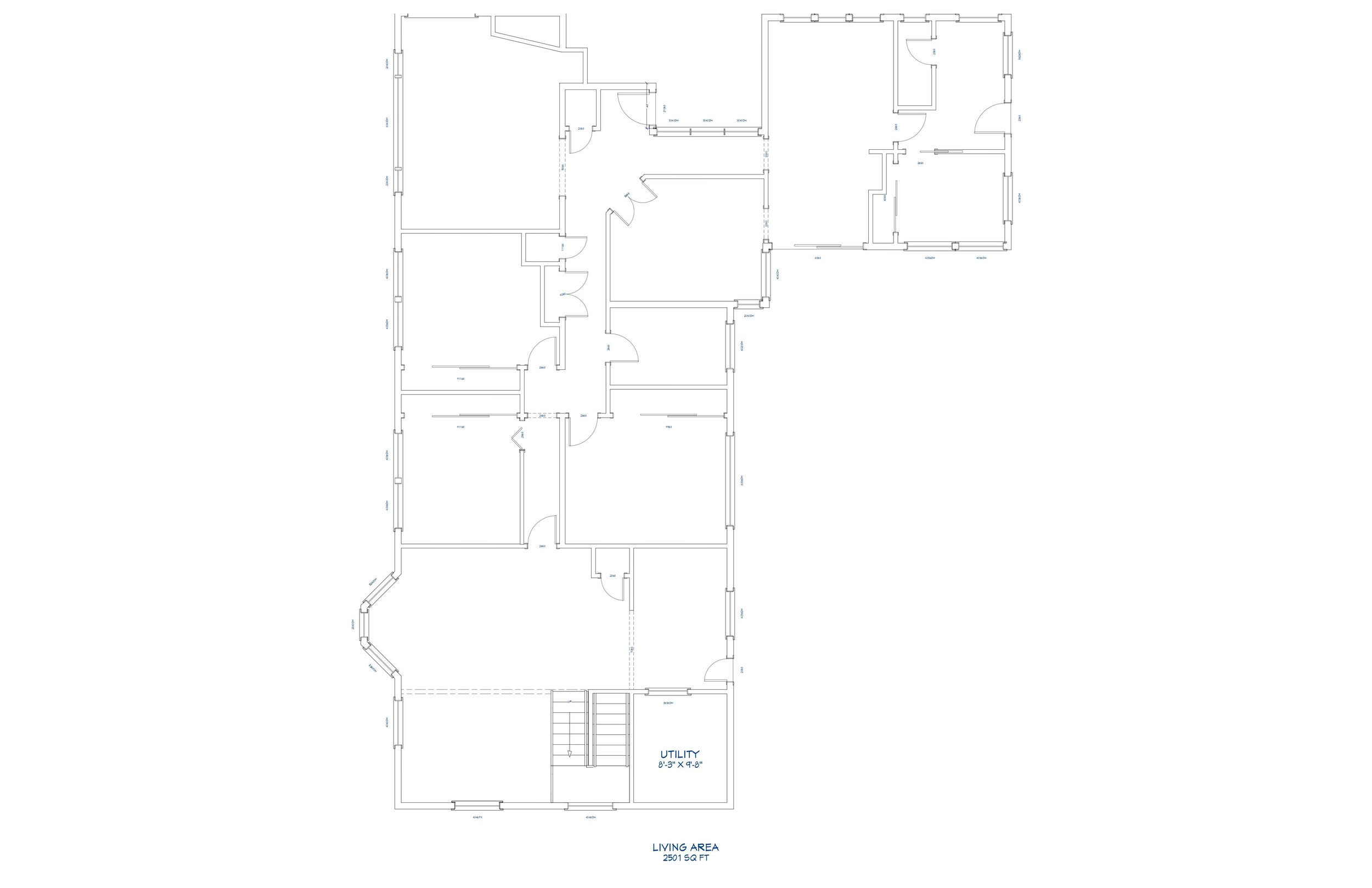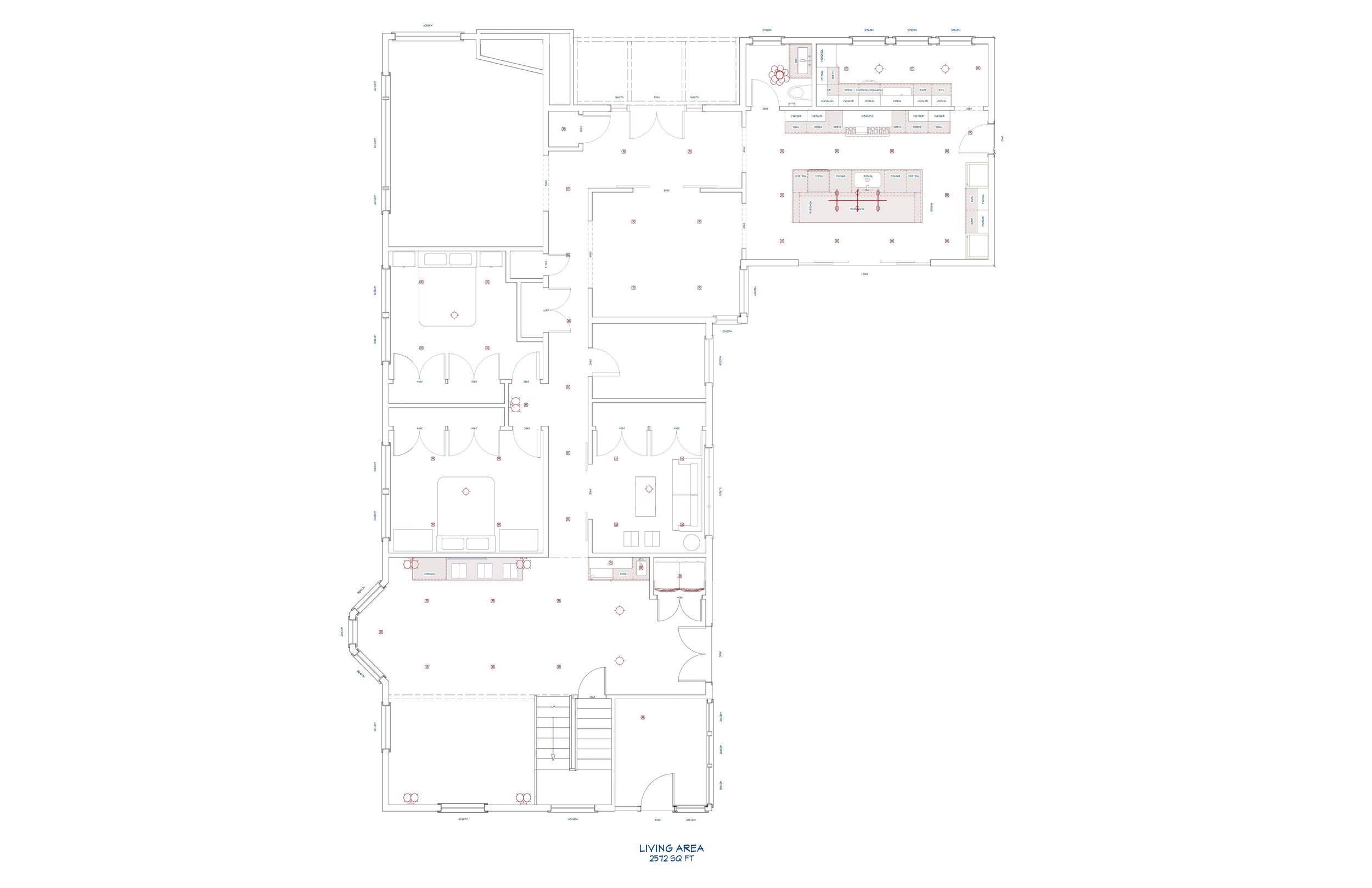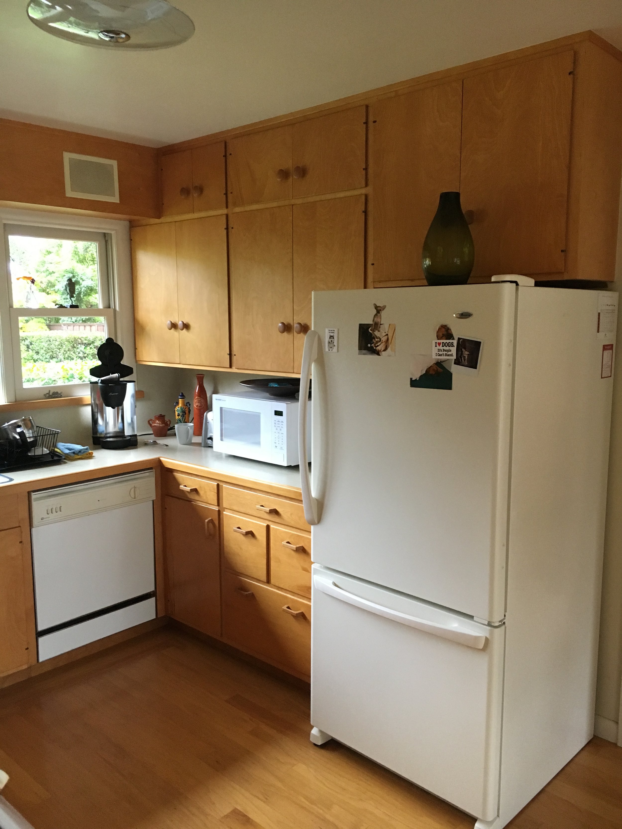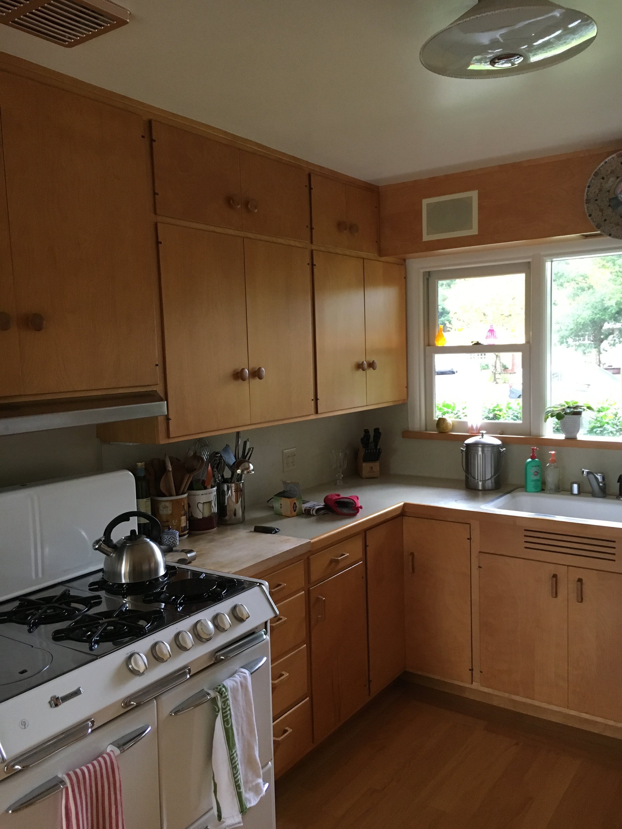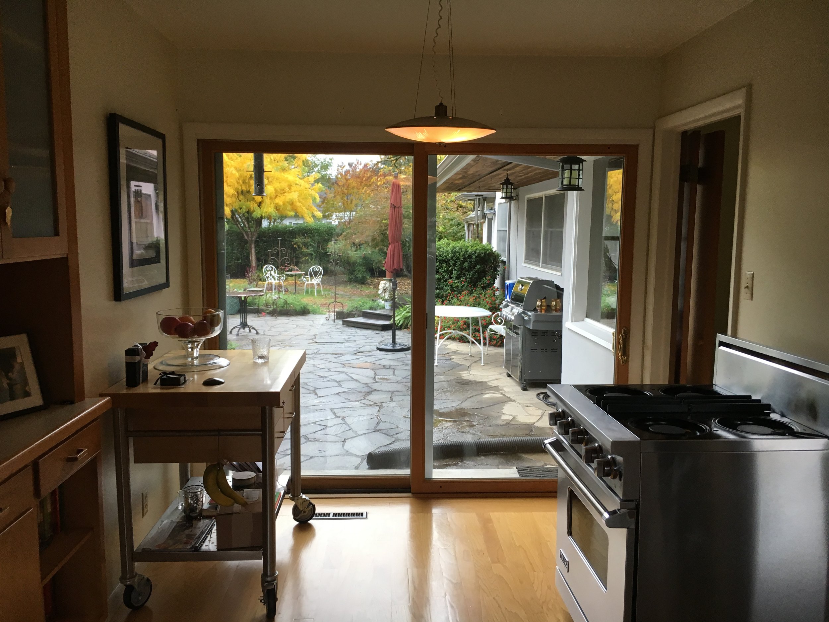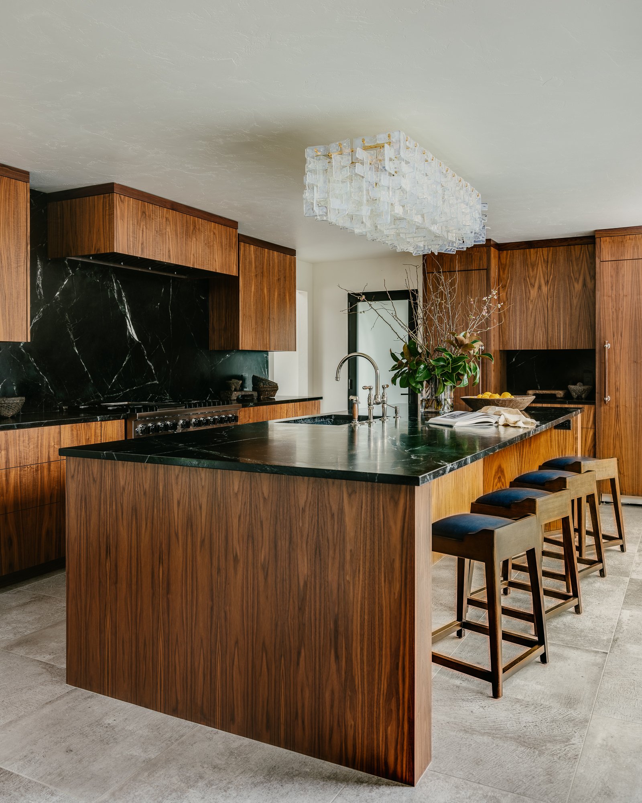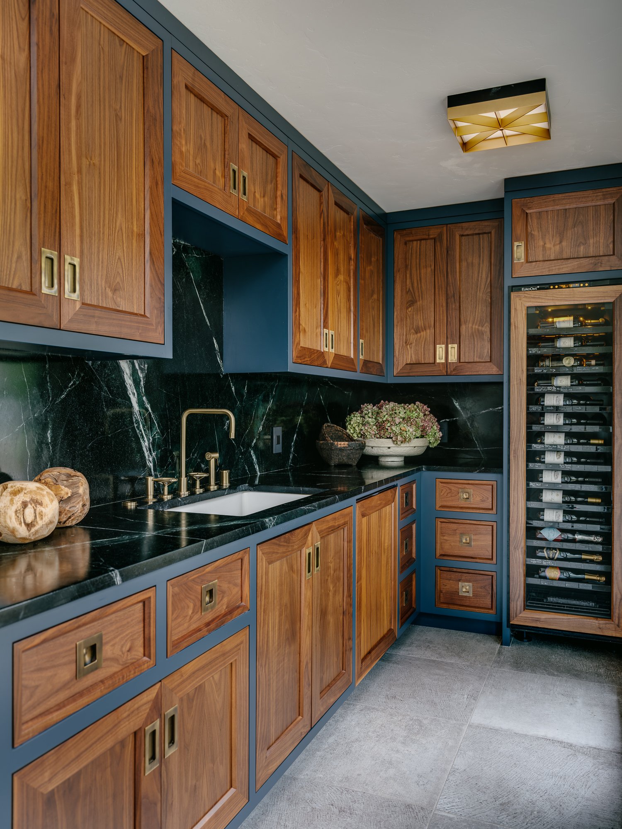Matanzas Creek Mid-Century Transformation
The tale of the transformation of this home began way back in Winter of 2017.
Our wonderful clients, referred by a colleague at Pedersen’s called about renovating what was their master bathroom in a sprawling 1958 mid-century home.
A smaller project to begin, it was intriguing on a number of levels. We wanted to see what TBD had to offer as our take on mid-century modern, and our client’s extensive art collection was a clue that the process would be interesting and the end result would most likely be beautiful.
Here is a little before and after.
Our take leaned heavily on walnut and a simple palette of black and white.
So, then we moved on to phase II, which involved the front portion of the house which housed the kitchen, laundry anda bonus space. The space was small, 1950’s vibe, chopped up and had an awkward flow.
We started with the footprint but opened up the space, reoriented the kitchen so it would spill out onto the back patio and added a butler’s pantry which was street facing, which added privacy for the kitchen.
Aesthetically we wanted to push the envelope a little more and add more elegant drama in a masculine but warm way. Which led to this really, spectacular space which is still one of our favoriteskitchens.
Here is a peek at the before and after floor plans, so you can get an idea of what a little smart space planning can do to create a new flow and feeling.
Phase III moved us on to the back of the house, which involved creating a master suite along with a back living room/bar area. It also entailed fine tuning the floor plan to straighten out the hallway that connected the front living to the bedrooms and the back living/master suite, but did so in a convoluted way.
I love the drama in this master suite. The rich tones in the vintage rug work so well with the contemporary lines of the furnishings and the custom side table.
You pass through the master closet which is equally beautiful, designed with mirror image closets on each side, built out in walnut.
Walnut floating shelves flank the window looking out onto the client’s garden with a small desk area. The industrial inspired table works well with the navy leather lounge chairs
The bar is a show stopper.
This project took some time to complete, in the three phases. But, what fun to see the transformation and reflection of our clients in the newly envisioned home. I feel like our work has grown and our ability to create a palette that is a meshing of the best version of the house itself, the client’s aesthetic vision and our hand has been honed along the way.
This one is such a reminder to me of how the floor plan is the basis for everything. You just can’t stick pretty on top of abad floor plan and get the result you want. A simple, smart floor plan and the finessing of it, is what’s vital to that underlying feeling that permeates a space.
This project has been featured in Homes & Gardens and California Home & Design. View the final portfolio page of this project here.

