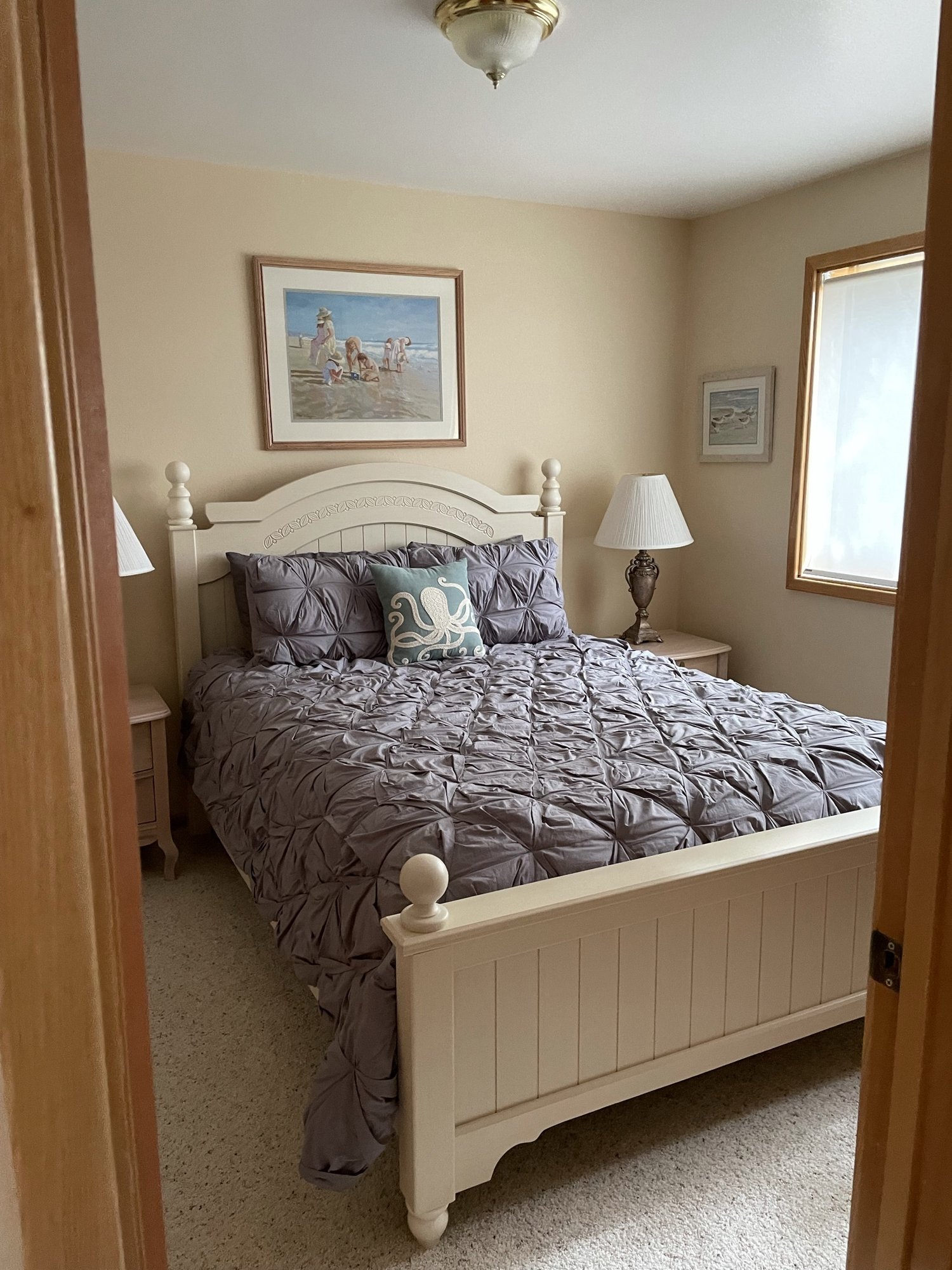Stunning Sea Ranch Renovation
Our clients reached out to us in the Fall of 2021, essentially wanting to modernize a 1990’s Sea Ranch house. I chuckle, looking back through the intake form, the client’s top five issues that caused her to call were;
1. Ugly home interior, and
2. Really not much else to say other than that...it pretty much speaks for itself...LOL
Just 1 and 2, no 3, 4 or 5. Straight to the point. We like that.
We started with a walk through of the space which was a fairly traditional Sea Ranch floor plan with bedrooms on the entry level and the living and master's on the second floor. It’s a good plan, as it allows better site lines and in this home they were spectacular ocean views.
We always start with looking at the floor plan with an eye for simple and smart. We aim to lose wasted space, simplify transitions and make the best use of what we have to work with when we are not changing the footprint.
Upstairs, the major issue was the lack of a powder bath to service the living areas. Guests had to walk through the master bedroom to use the bath on that level. We see this a lot in Sea Ranch, where each bedroom has its own bath, which is great for the guest staying in the room, but not having a public bathroom can be awkward when entertaining.
Being that this is a second home, we were able to create a small hall and use a walk-in closet to create a powder bath that feels like it was always there. Here is the original layout.
Here is the new powder bath in all her glory...
Playing on the sea and sand theme, the powder pendant made us think of jellyfish, so we had to have them!
And, again, more soft color and texture with a natural grasscloth on all the walls and in the open shelving.
Grass cloth is one of the ways that we like to add color in rooms. It allows you more flexibility with stronger color but in a classic, lasting way.
After making the adjustments to the floor plan so that we felt like we were dealing with a good foundational backdrop, we got to work on the materials. We wanted to create a modern, organic, natural vision that felt fitting for The Sea Ranch. Our inspiration, naturally, was sand and sea as we selected hard materials and later furnishings.
The master went from a sharp teal paint color to a soft pale blue grass cloth that enveloped that space and created a calm, quiet space.
It is amazing what the right color will do for a room. The master bedroom was this sharp blue, which created a less than relaxing space.
A grayed, textural blue grass cloth added a touch of color but in a classic, timeless way that is calming.
Don’t you love a good before and after?
And the living room after. We added a three sided fireplace which was plastered with Portola Paints roman clay and floating shelves to add an offset design element.
This is the living room before. Lots of 1990’s details that needed a refresh.
And after. We love how the materials speak to Sea Ranch. It feels natural, organic and modern!
Kitchen and dining before. Lauren is working on getting the floor plan into CAD in this image, so we can start designing and transforming this home!
And after, updated, calm and ready for guests.
One of the two bedrooms downstairs before…
This project has been featured in California Home and Design and Interior Collective. View the final portfolio page of this project here.












