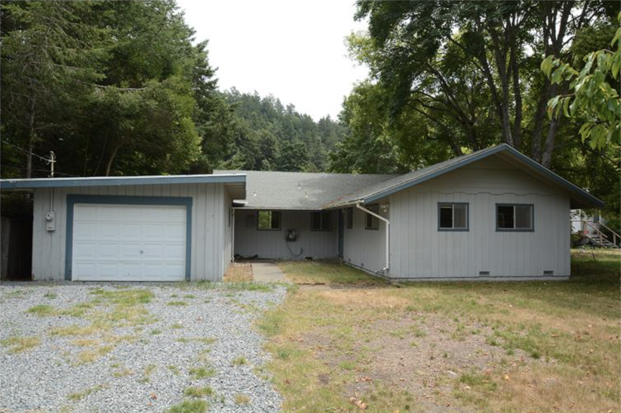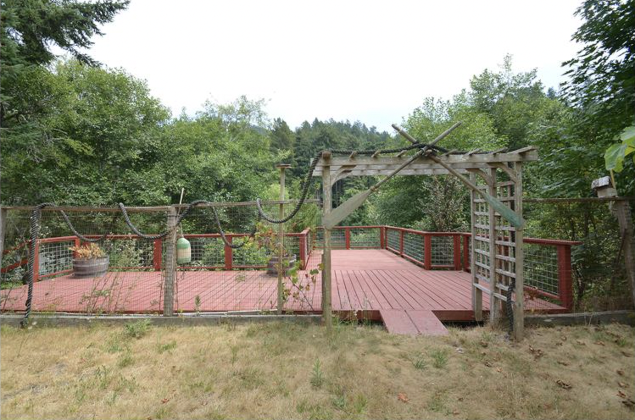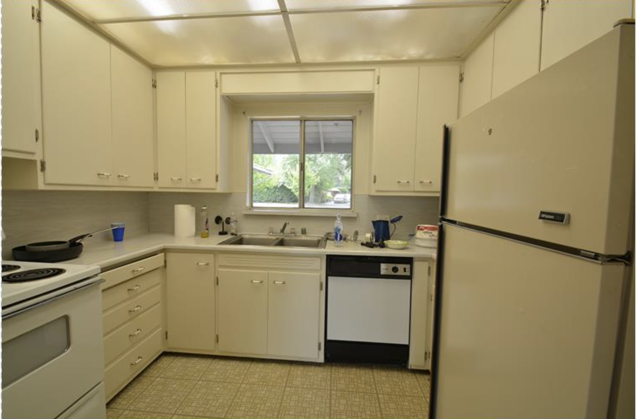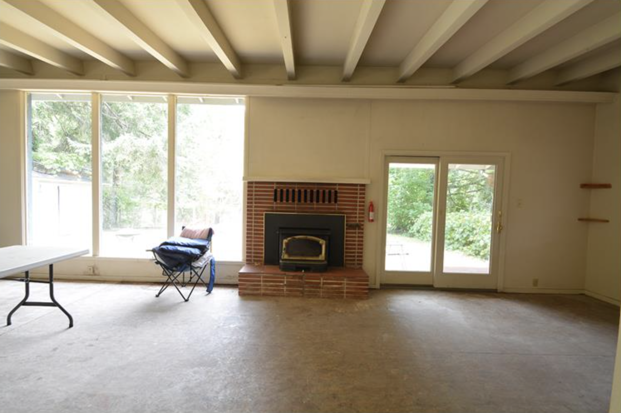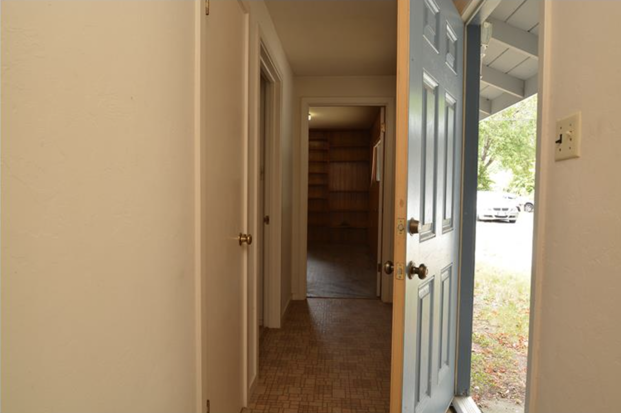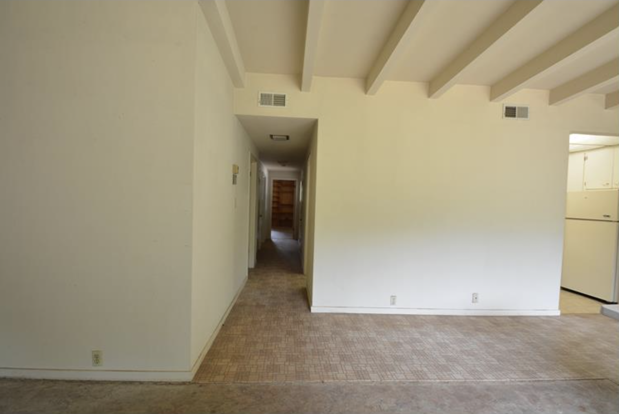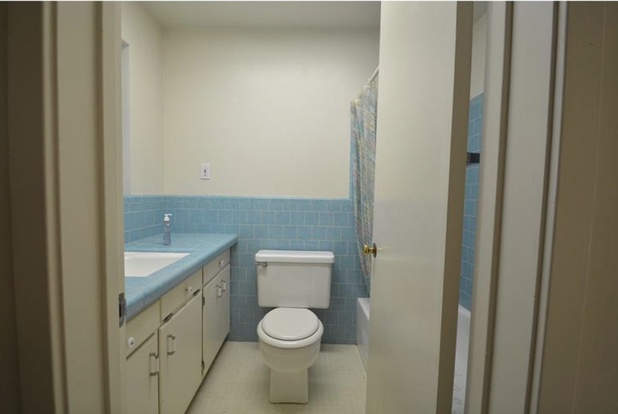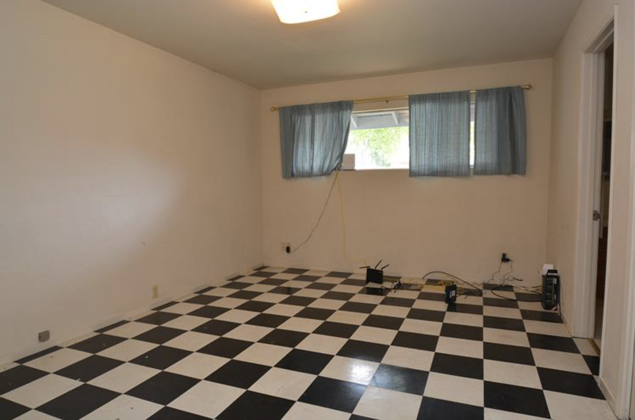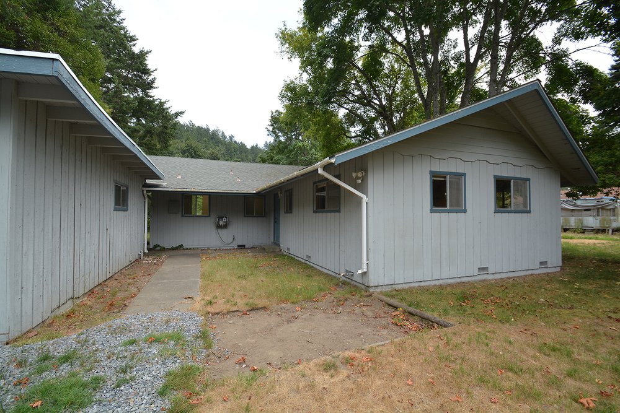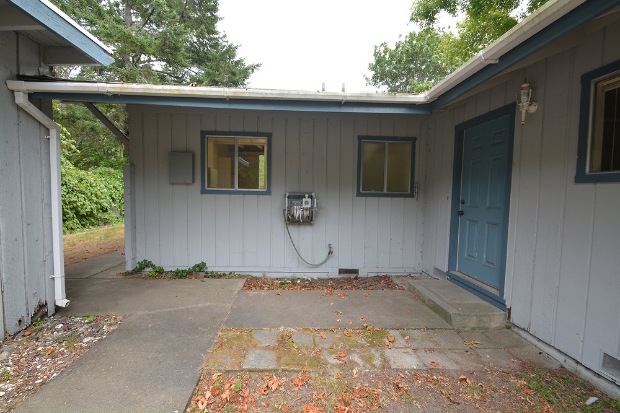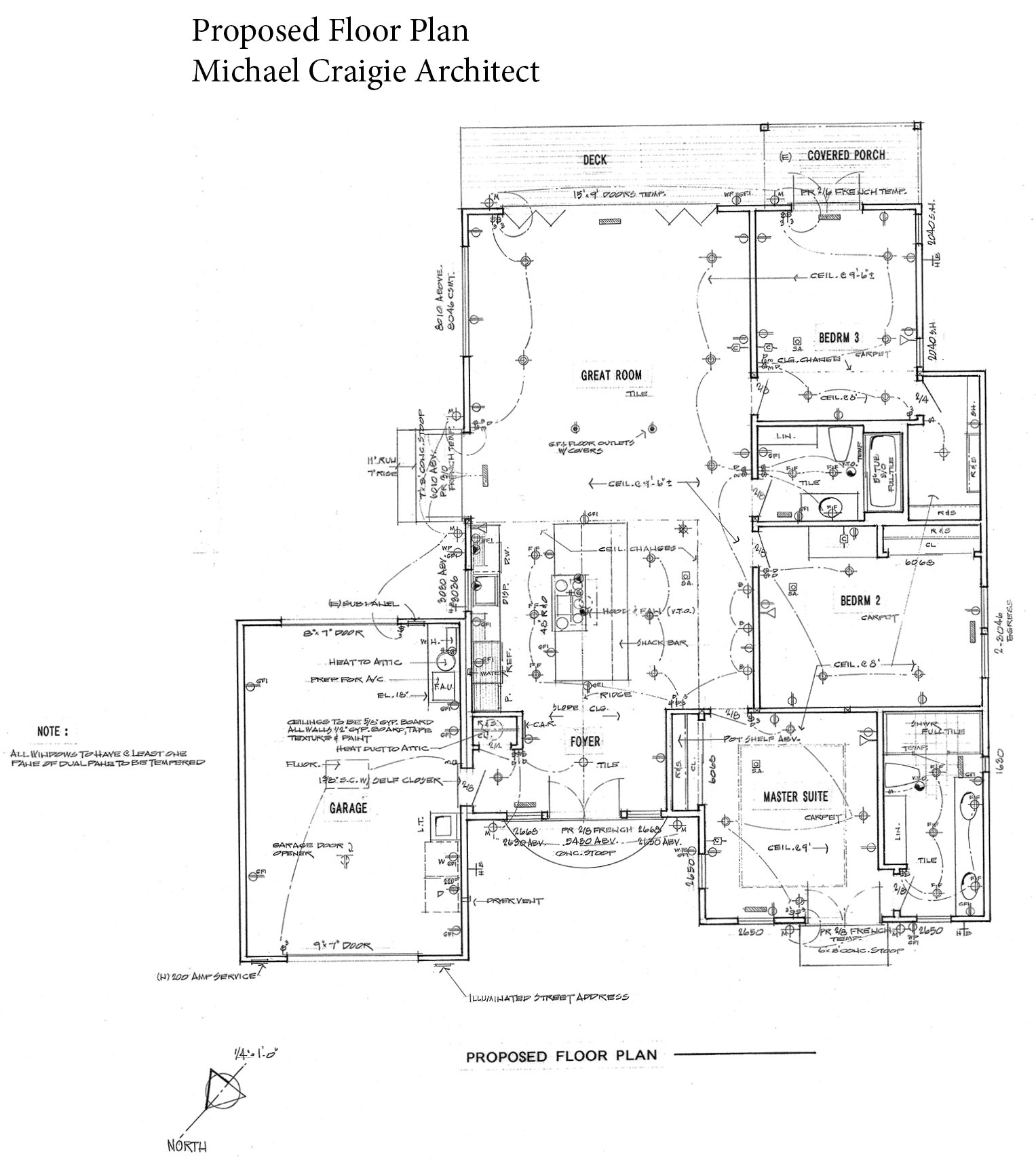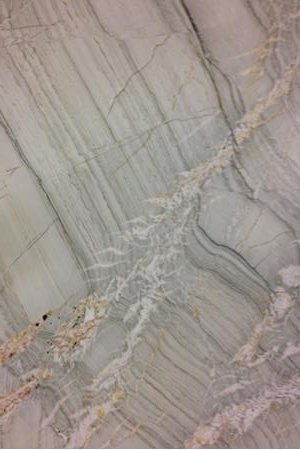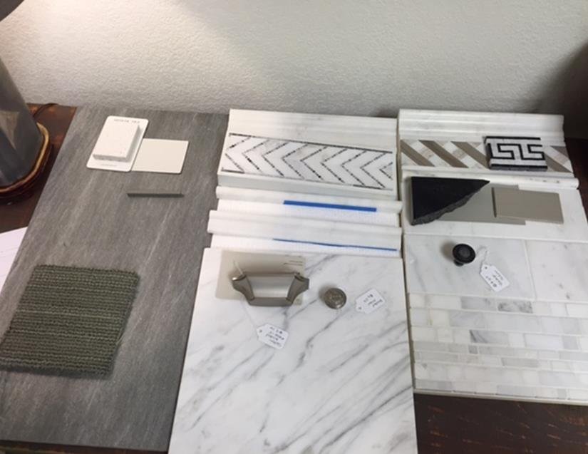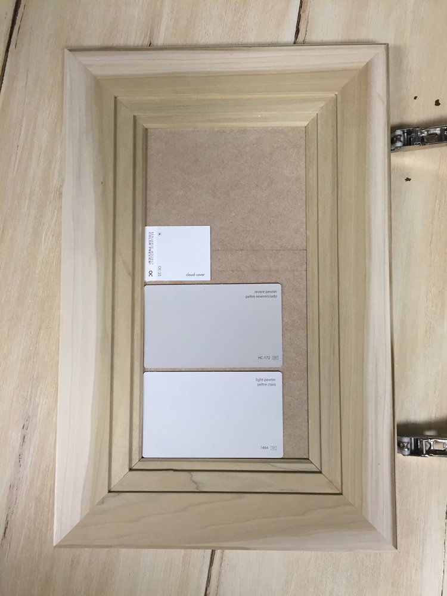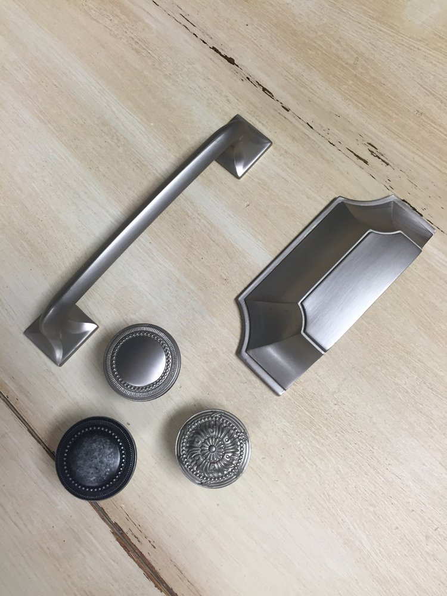Vintage River Cottage
I love the stories behind a project. Who is involved, what is the property like on that first visit, and what is the vision for what it can be. That is what motivates me. It’s what I love to do. It’s what I would do even if I wasn’t getting paid.
I remember getting an email from a young tech professional from the Bay Area who had just purchased a second home out on the river in Monte Rio. He wanted to create a cottage feel, "take it down to the studs," as he wrote and create a haven to escape the hustle and bustle of the city, and relax in with friends.
On our first meeting, we walked around the beautiful, river front lot which was set in an incredibly wonderful, sunny setting. It was lovely. The house, not so much. It looked like a small, older subdivision house plunked down in the most spectacular, peaceful setting. It was an ugly duckling, and one in great need of a transformation.
I always start with asking the client what they love about the house and what they don’t. Both are very important questions and so interesting to hear the answers to. The client turned to me and said “I hate the house. I don’t like how it looks. I don’t like the floor plan, and I want to be relaxing here next summer in my new, gorgeous river house.” I thought, okay, let’s do this.
The house was L-shaped with a nearly attached garage which created a U-shape. It did not have a proper entry and it did not take advantage of the view to the river. I wanted to curate a vintage, river cottage feel, like it had been there for a long time and we had updated it, not like we had rebuilt it.
I wanted to see the view and be pulled in, and then out to the yard when you first walked in. I also love an open floor plan and it made the most practical and functional sense with septic limitations to add on in the void of the U-shape with an addition that would fix all those problems and create an open concept great room.
I drafted a floor plan with this addition in mind. I'd add a set of double doors surrounded by ebony windows, which would set out a proper entry. You would enter into the kitchen with the dining room and living room beyond, flanked by a sixteen-foot sliding door leading to the deck, yard and river.
The bedrooms and bathrooms were re-worked on the West side of the house running from the front of the house to the back. The garage was worked in so that the entry could be from the interior which makes it much more comfortable and better yet, functional.
For me the overall design planning starts with the feel of the property itself, what would best suit the setting, how can it be aesthetically coaxed to be its' best self. I imagined the exterior clad in shingles, painted a medium gray with a touch of blue, which would evoke that vintage feel we were going for. We'd use pavers and bluestone, both tread and large pieces, for steps. It would be light, clean, and steeped in traditional elements. There is comfort in tradition and an excitement when paired with the now and the new.
And, then demolition and construction began. While the contractor tore up the place we set about choosing all the material specifications in preparation of the rebuild. In this project, those included every surface from flooring, paint, casings, cabinets, stone and tile, appliances, hardware, etc.. It's the really fun part. It's the good stuff.
The aesthetic goal was to create a classic look with a vintage feel but in a current way. I love marble. I use it a lot, but for this kitchen we wanted a material that would be more durable and user friendly for kids and crowds, so we chose granite, a brushed nuage for the island and black absolute in a satin finish for the short run of counter with the Shaw farmhouse sink.
We were on the river so cool tones and blues, greens and lots of white were used to create a sophisticated color backdrop that balanced the masculine and feminine.
The floors are Valmalenco Antracite, a durable porcelain tile in a 12 x 24, which give the impression of blue stone and would hold up to dirt and sand and water. We used combinations of layered marble in both bathrooms where a little patina would work. The Karastan carpet was chosen for the bedrooms to blend with the tile floors and not create distraction or contrast. It is quiet and stunning, soft and crisp. I love the combinations and patterns of herringbone, classic brick or running bond, and the Greek key, which adds dimension and interest to the soft palette.
The cabinetry was custom built and a custom door style was designed. Each area of cabinetry was painted a different shade of soft gray. The hardware was individually selected for each area and chosen for the vintage styling and finish. Metal tones were mixed with brushed and polished nickel, gun metal, vintage silver and gunmetal.
Tongue and groove was used in both vertical and horizontal applications and molding and crown was used in wood and marble throughout the house. It is quiet, elegant and calm and it is now complete.
The project began in the summer of 2014, with planning and design meetings. In the fall of 2015, the client was presented the final project when the house was loaded with furnishings. The start is always so exciting, the end so bittersweet. The time spent with the client and the people who bring the design to fruition creates a family. Hard to walk away at the end but it is part of the process and part of the reward for a job well done. And, I will always have that moment when the client walked in to the house when it is was done, and the furniture, art and accessories had been set and tweaked until they were just right. That look, that excitement and joy, it's so fun. I love my job!
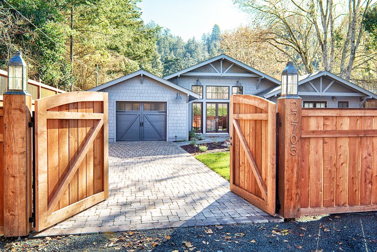
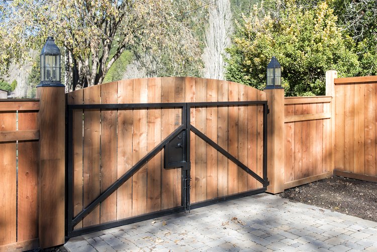
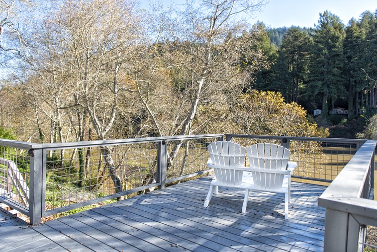
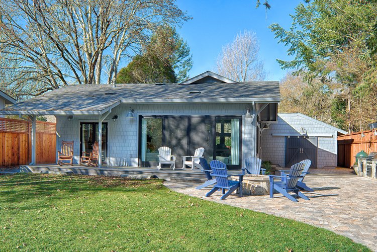
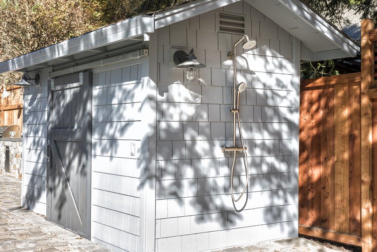
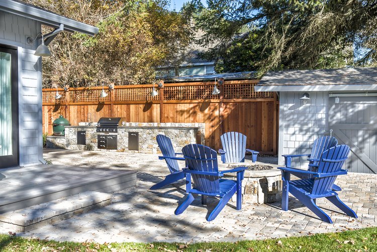
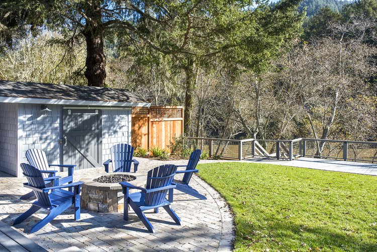
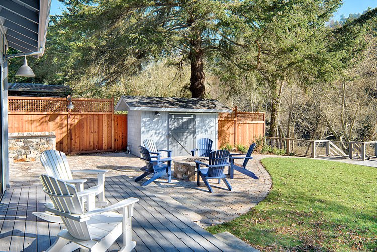
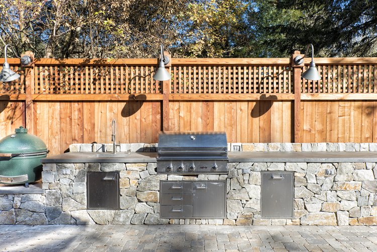
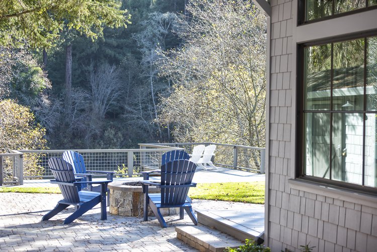
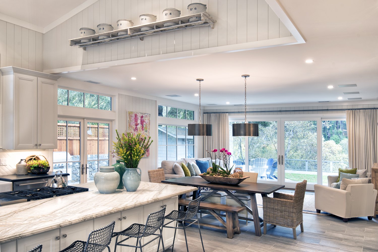
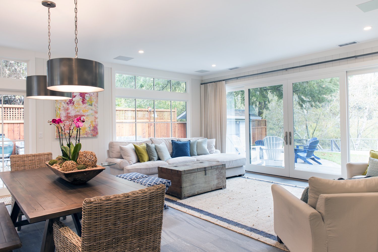
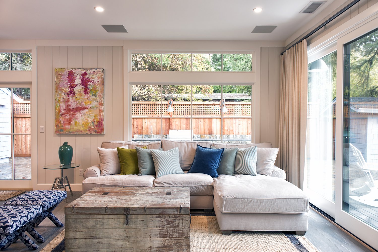
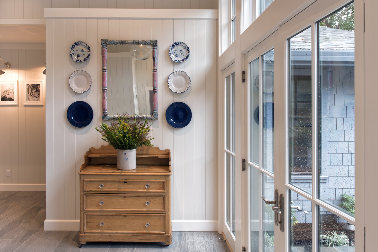
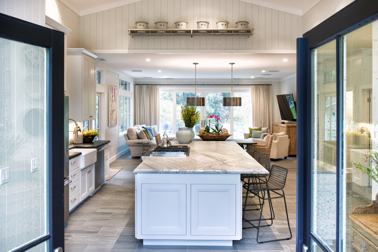
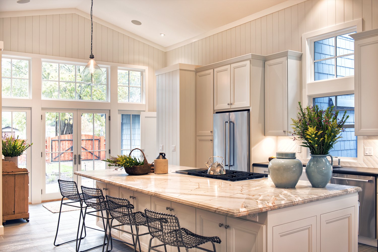
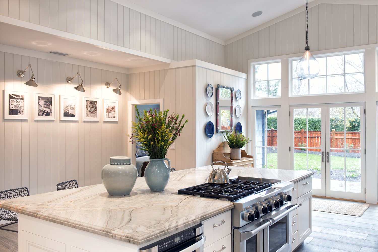
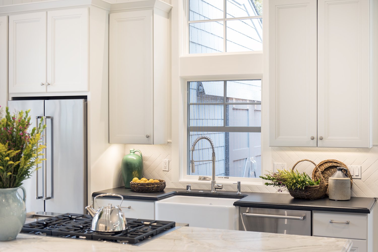
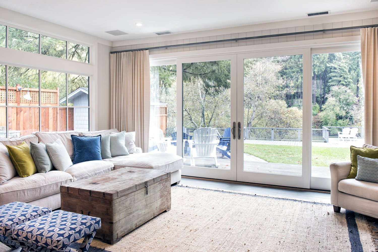
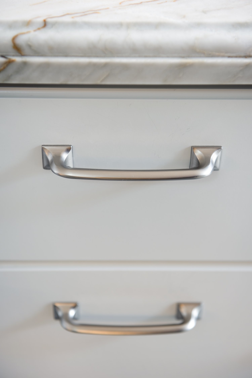
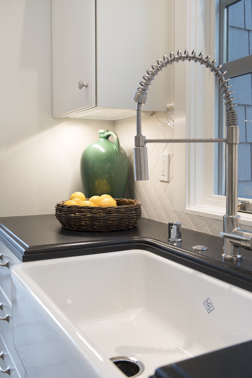
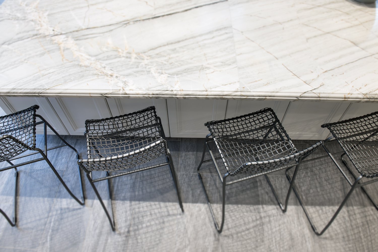
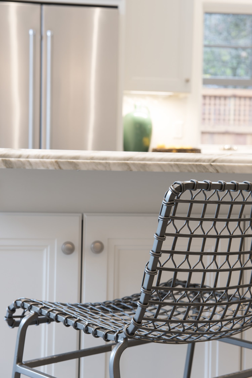
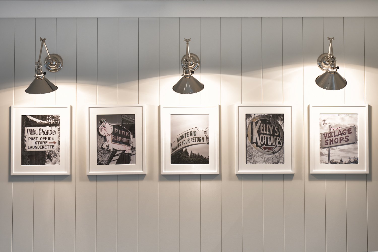
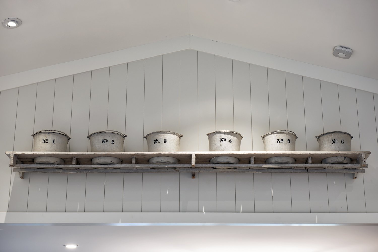
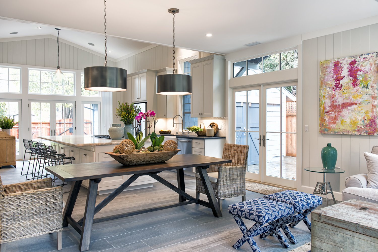
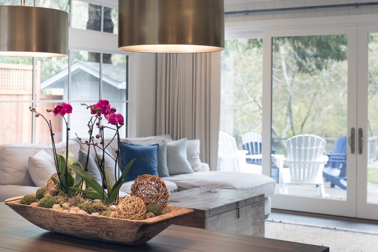
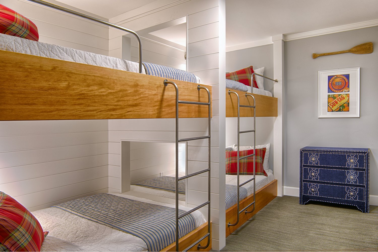
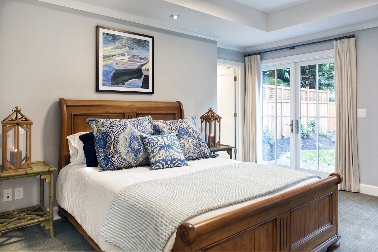
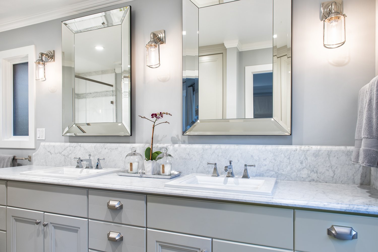
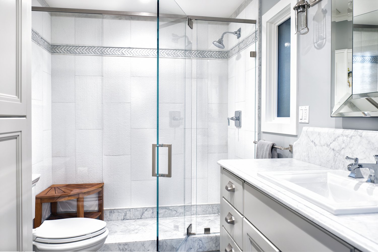
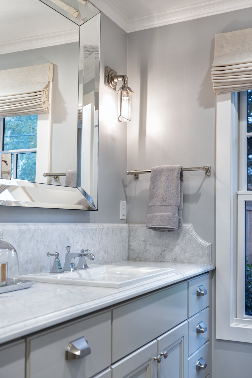
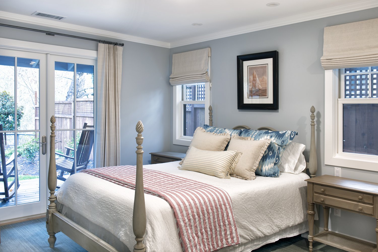
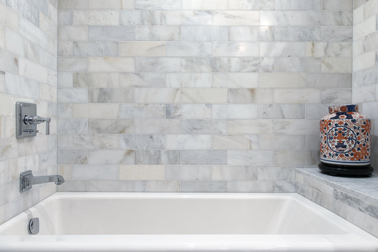
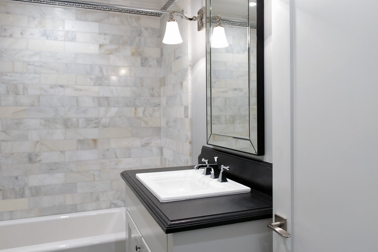
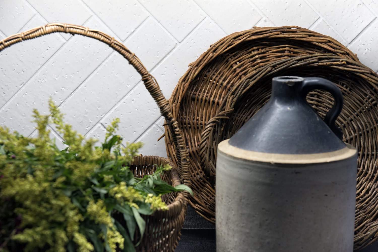
Here is a bit of what the client had to say about the process and working with Tama Bell Design.
"Tama not only designed my amazing property from lawn to door knobs but project managed it all. This sort of turnkey service was immeasurably valuable to me. While Tama ran the project, I never once felt that I was out of touch or in too deep. Overall this was an A+ experience -- the end result speaks for itself."
Simon S., Homeowner


